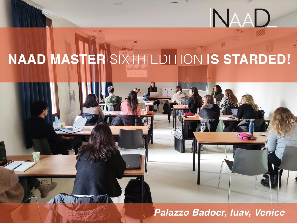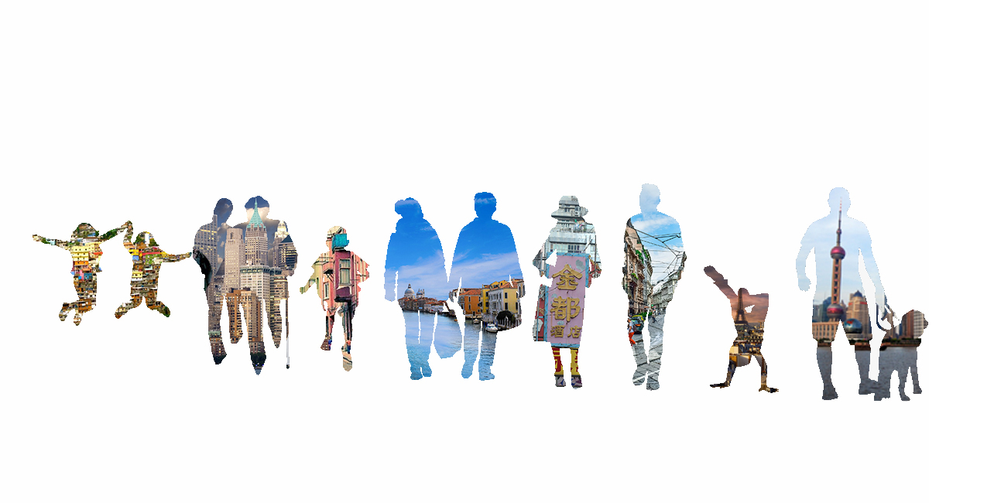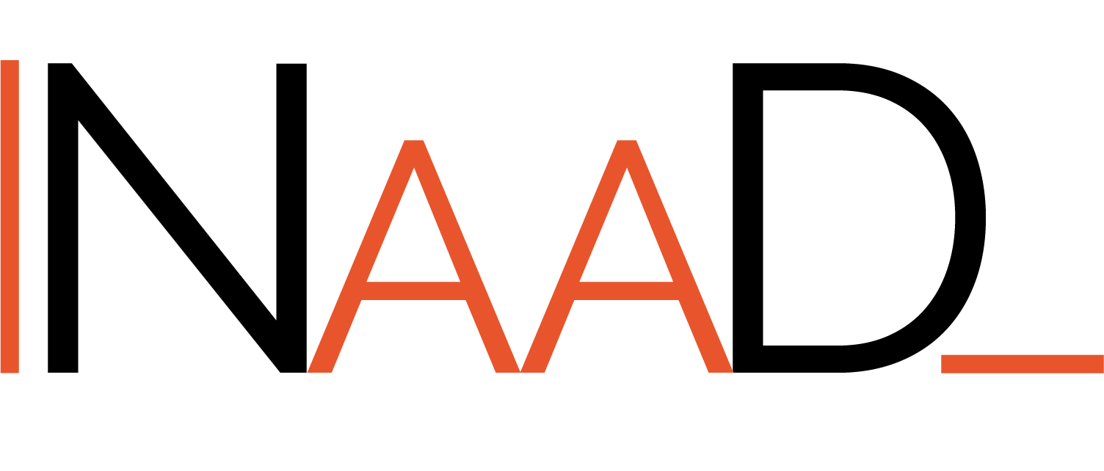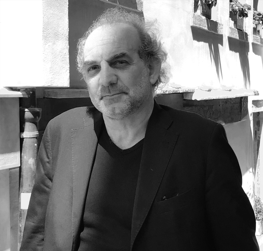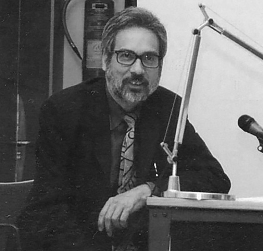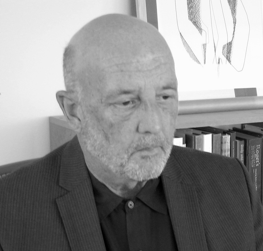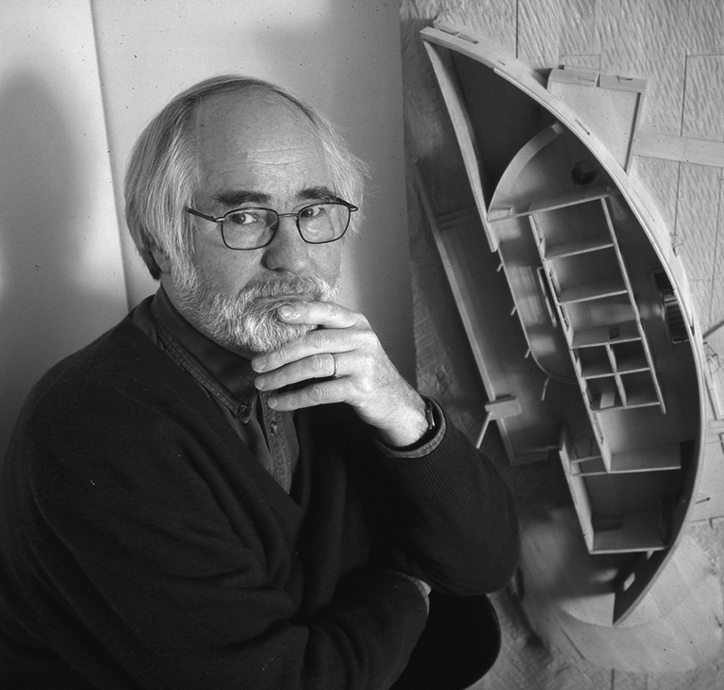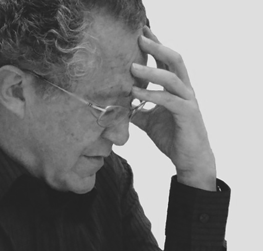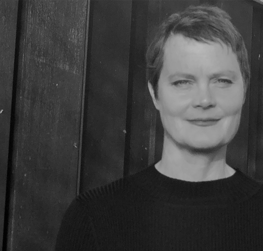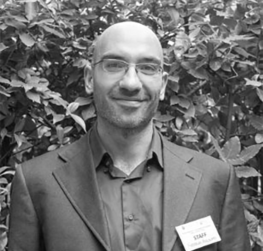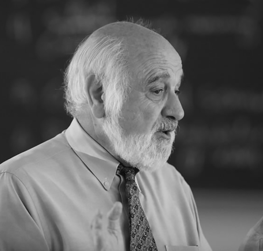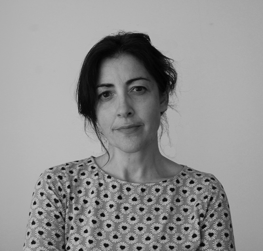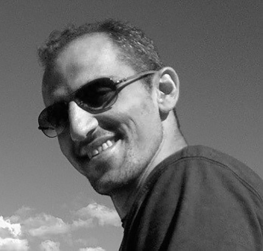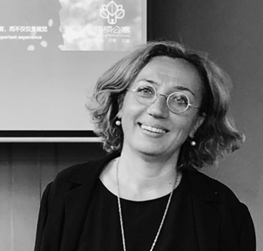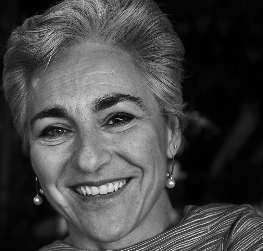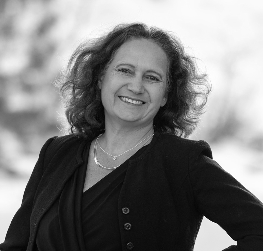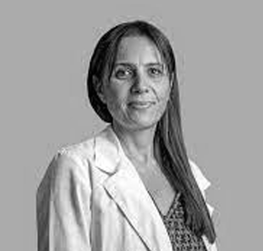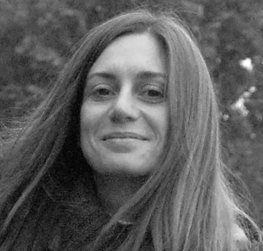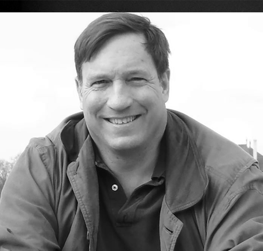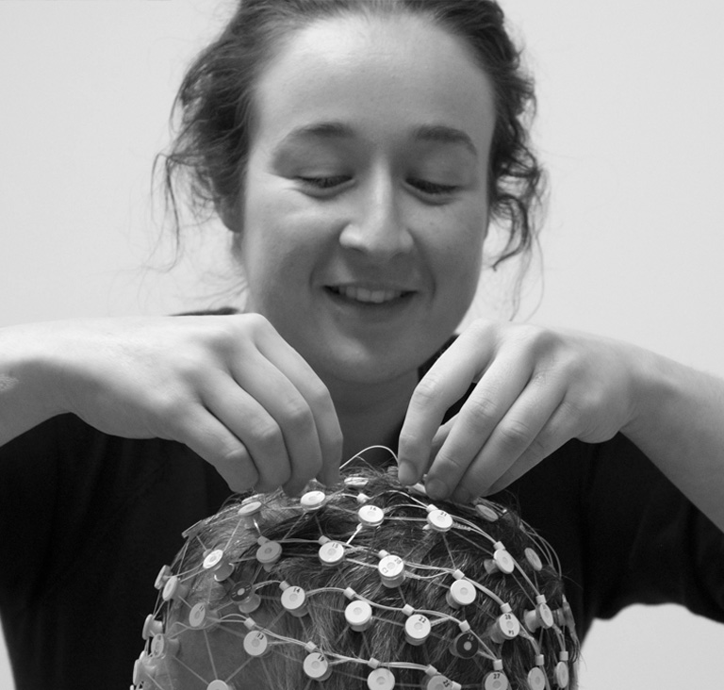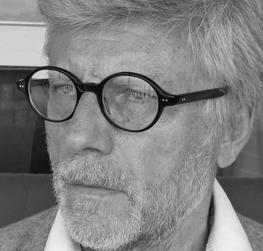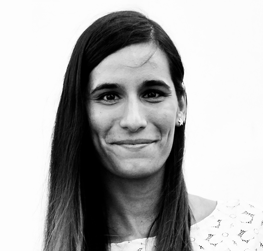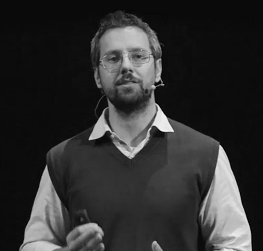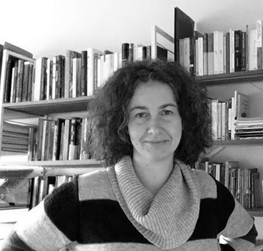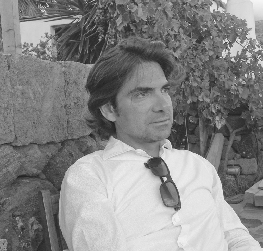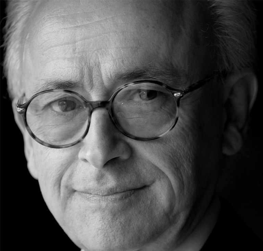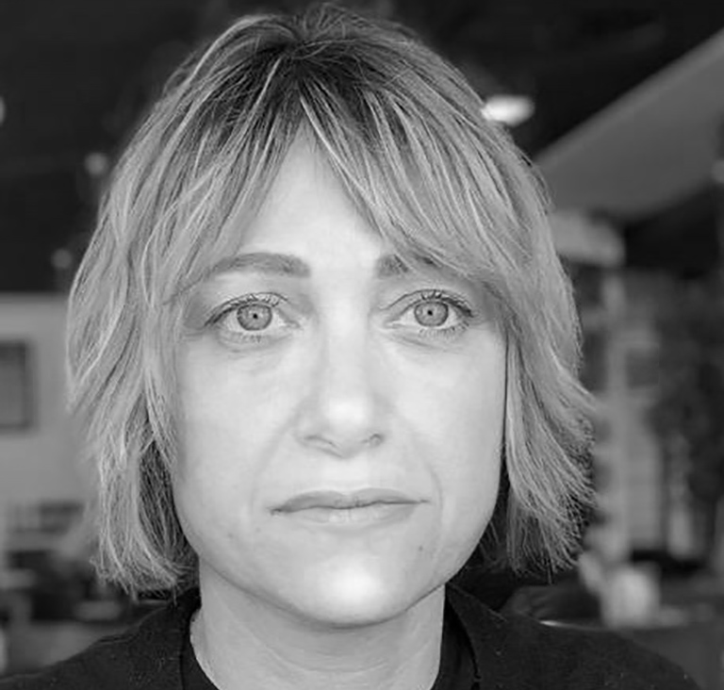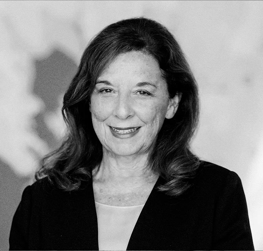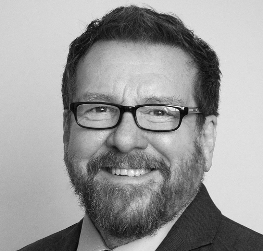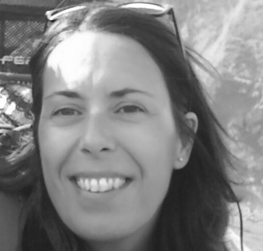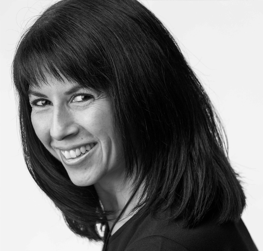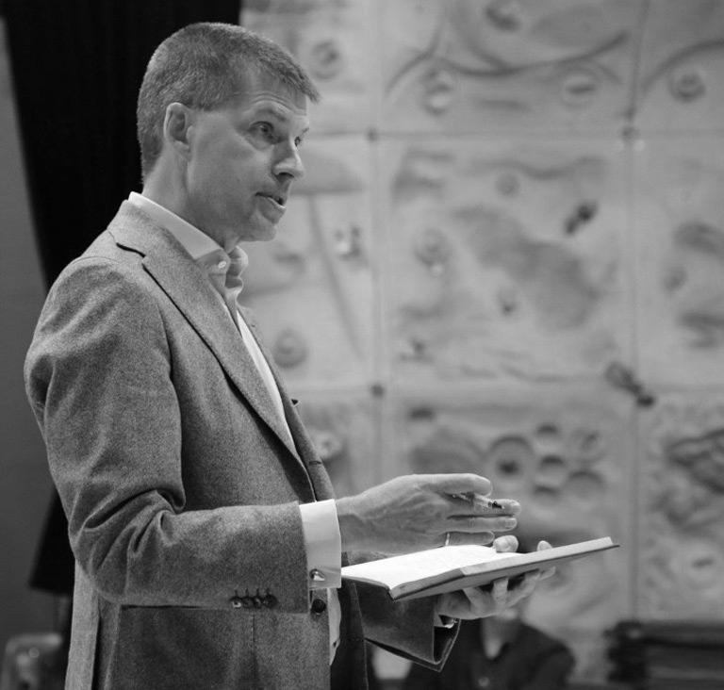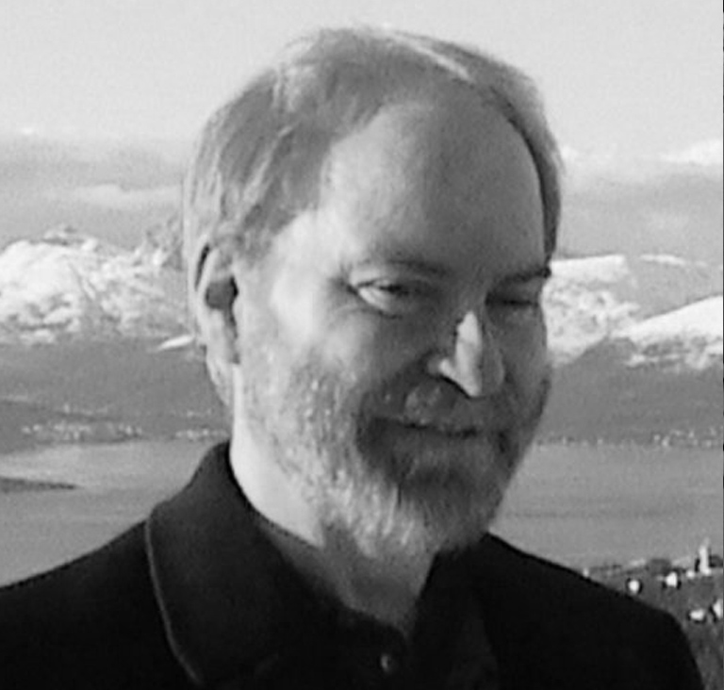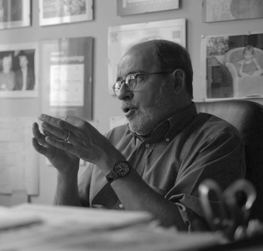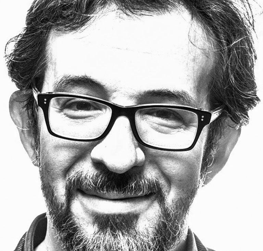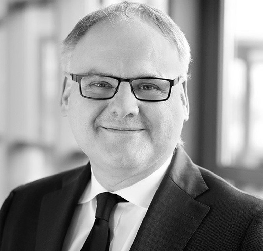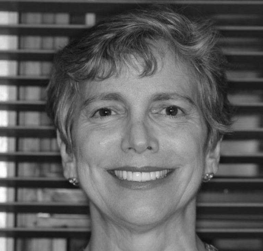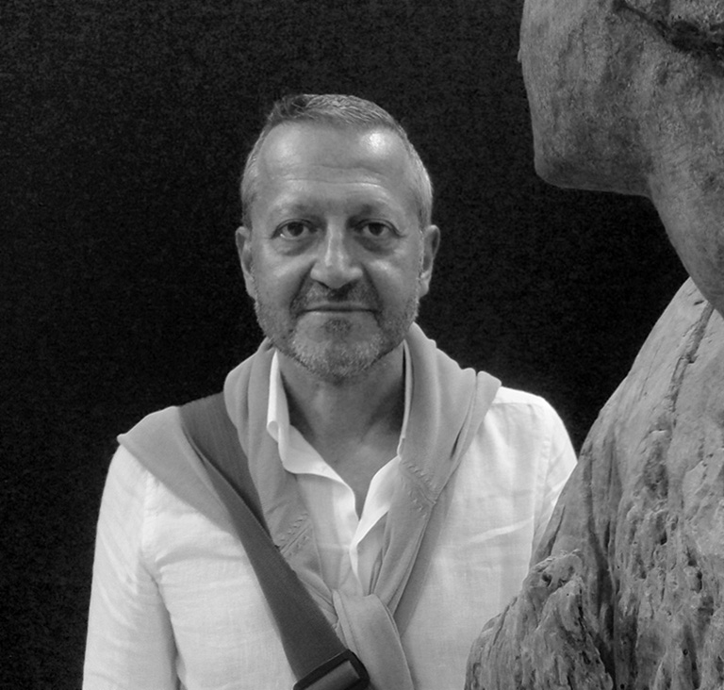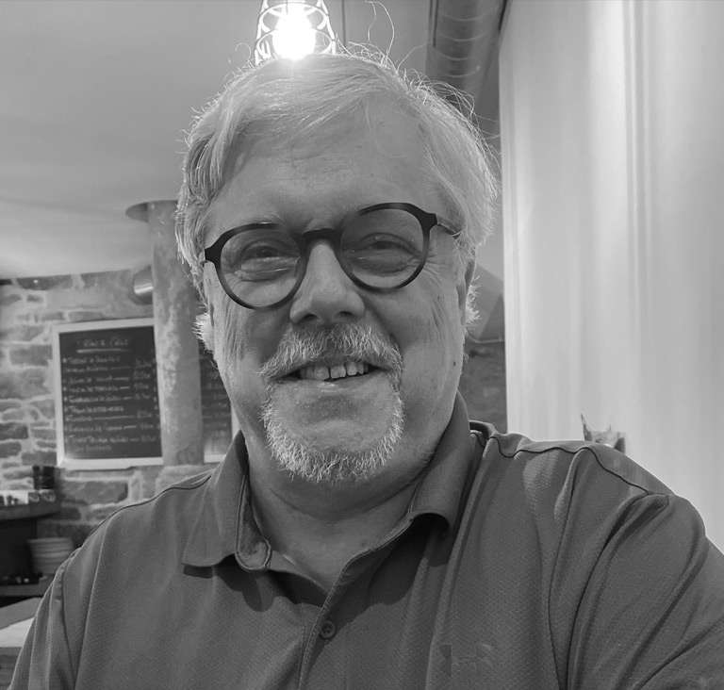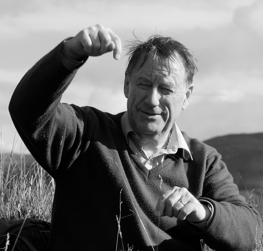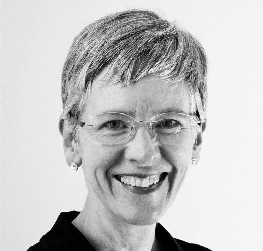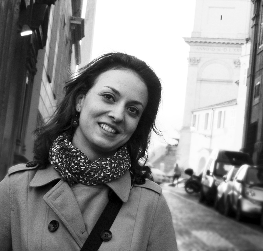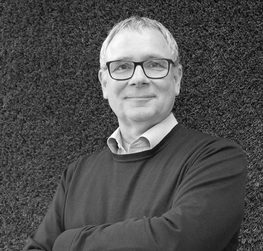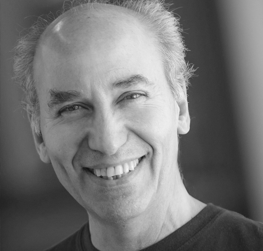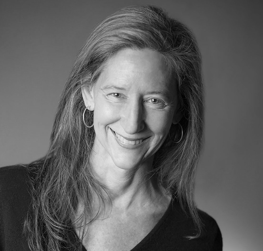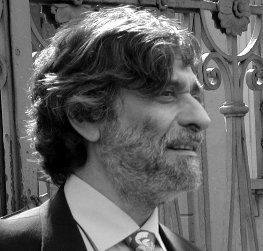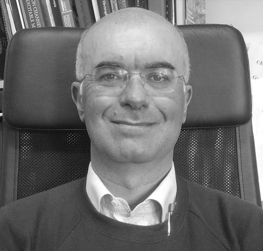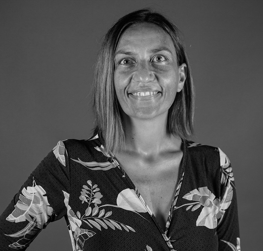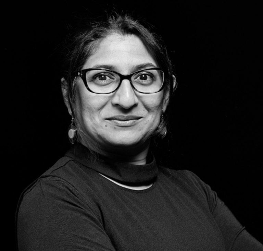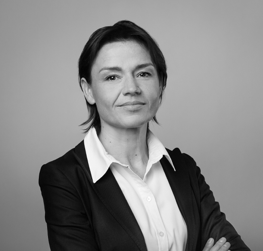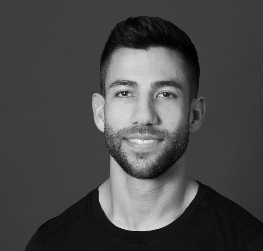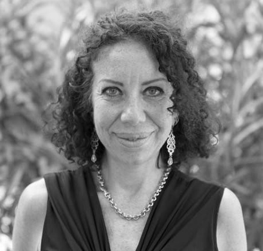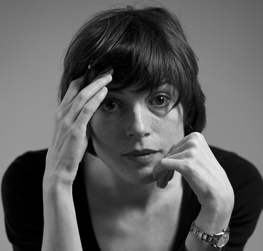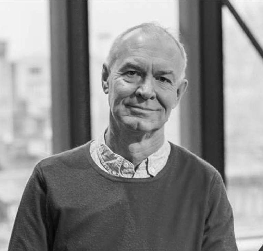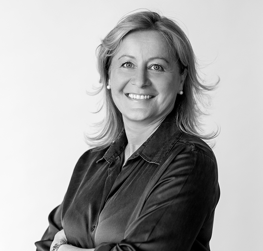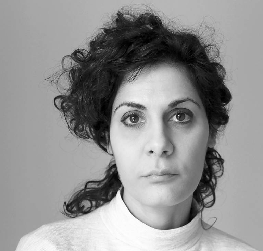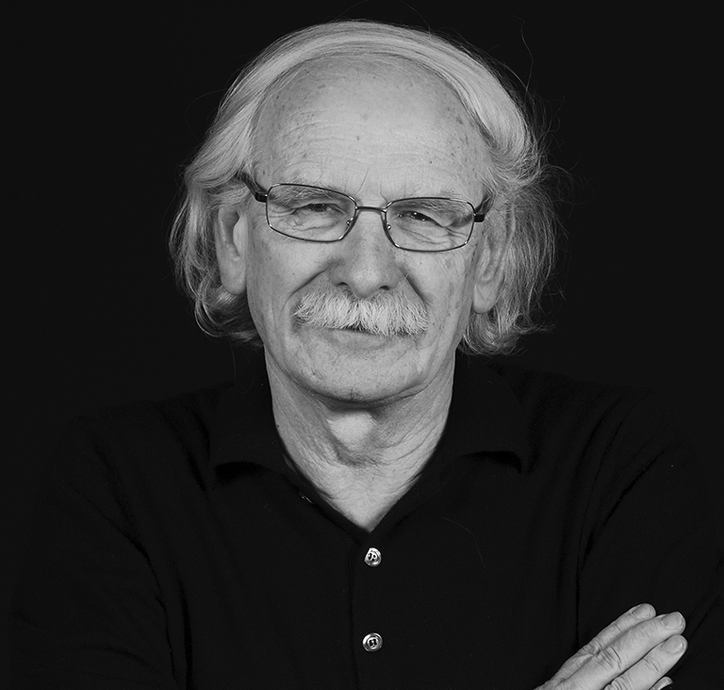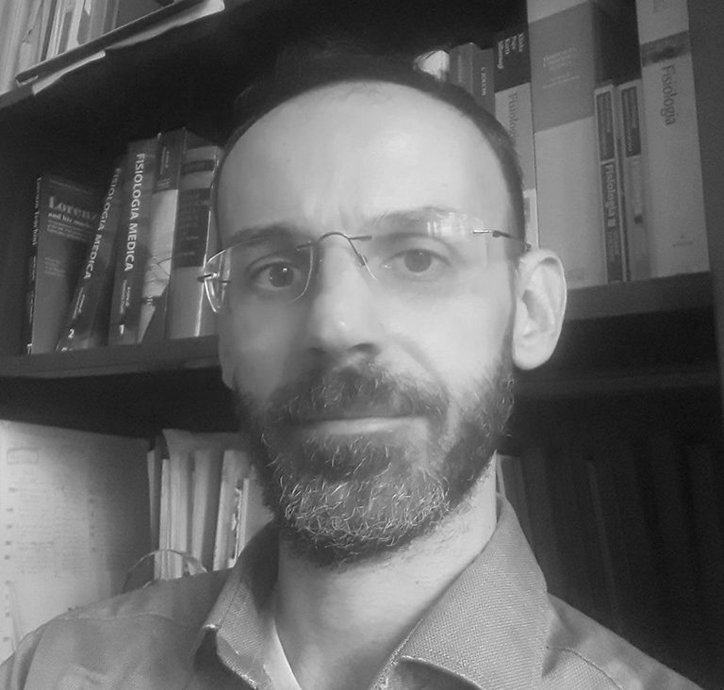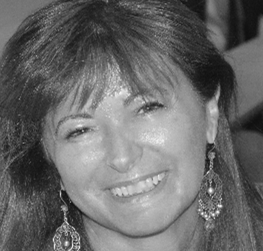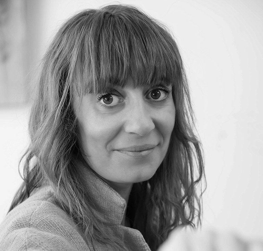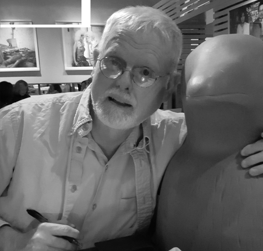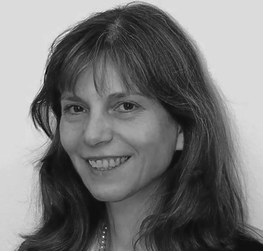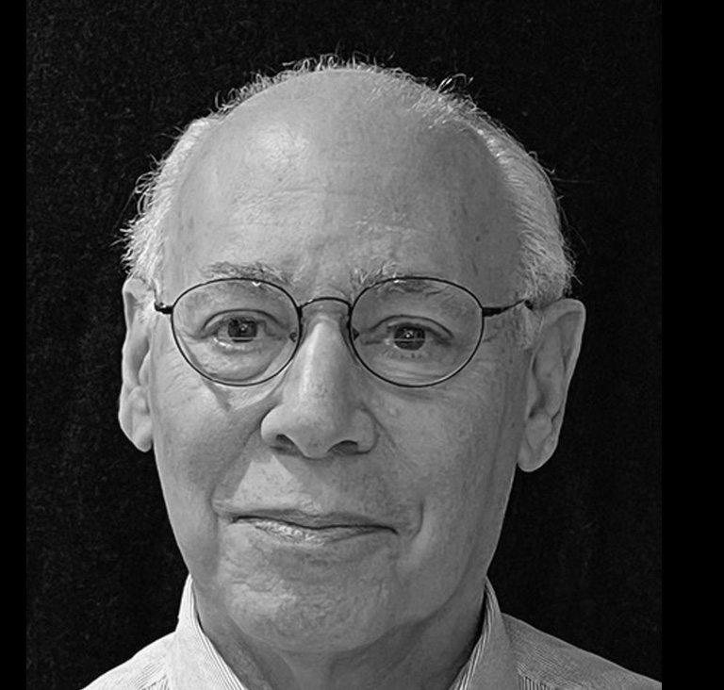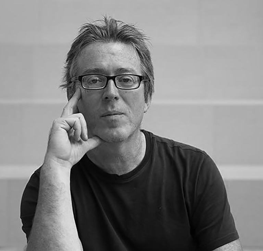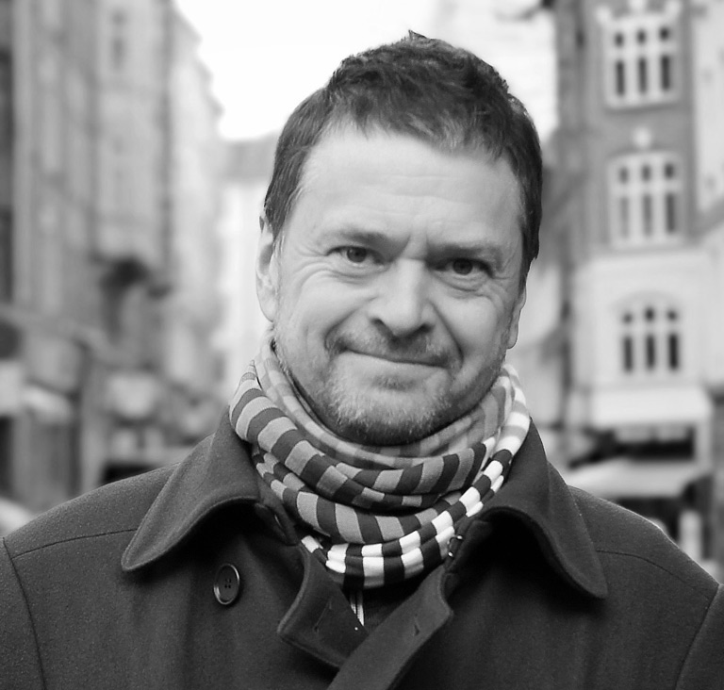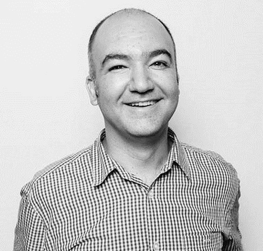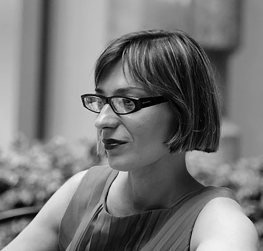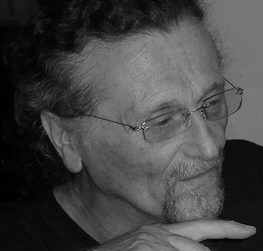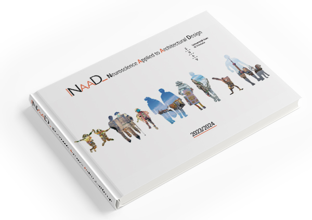NAAD Master is promoted by
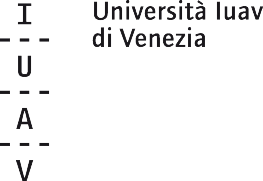
| faculty
SCIENTIFIC RESPONSIBLE
Davide Ruzzon
COORDINATOR
Roberto Fulciniti
BOARD
Roberta Albiero, Alain Berthoz, Renato Bocchi, Harry Mallgrave, Juhani Pallasmaa, Alberto Perez-Gomez, Sarah Robinson, Giovanni Vecchiato
TUTOR
Andréa de Paiva, Richard Jedon, Clarissa Machado, Natalia Olszewska, Antonio Sorrentino.
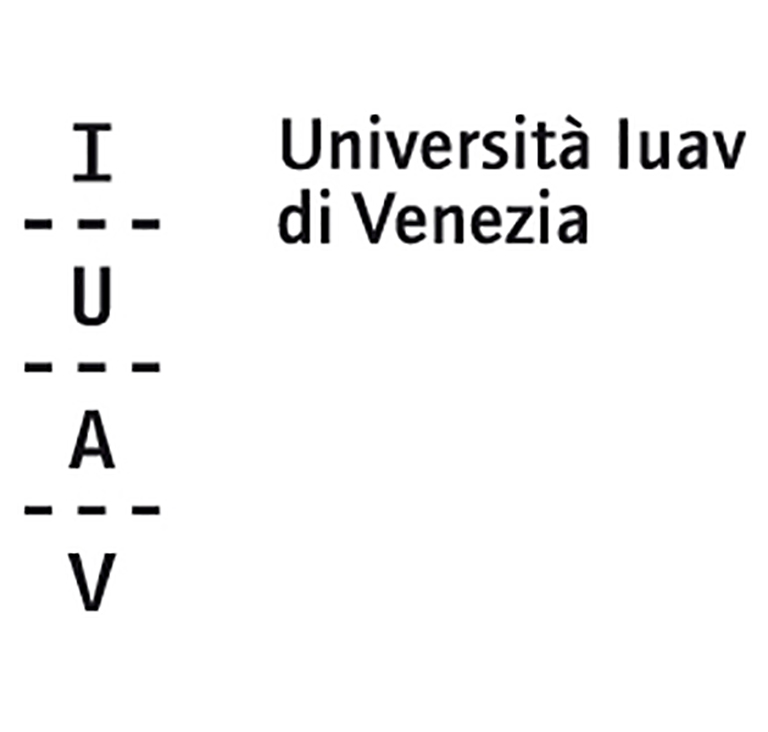
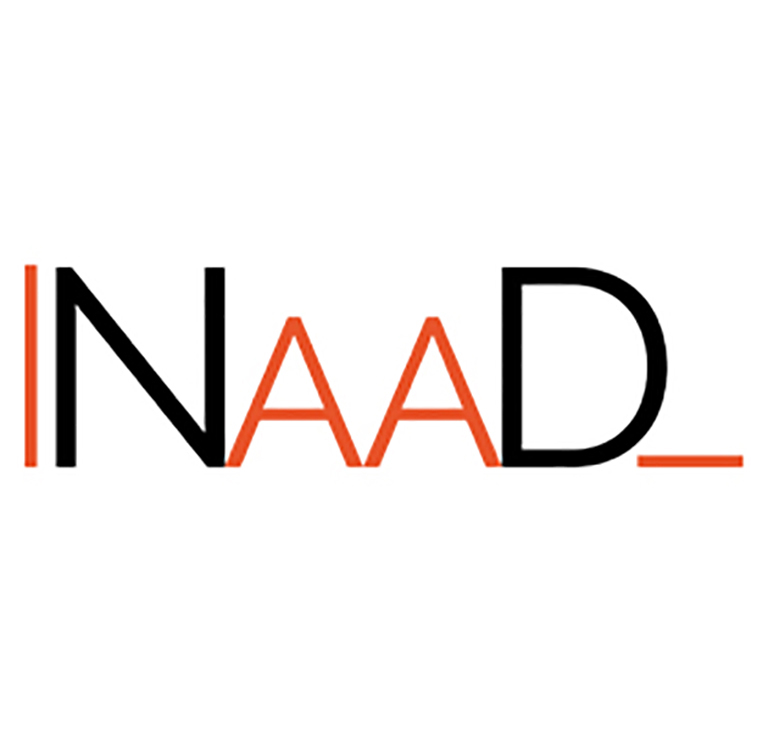



PEOPLE CAN LIVE BETTER.
Neuroscience applied
to our urban environment
enhances our daily life.
Each day we are moved by expectations: these float in our conscious mind and into the deeper level of our being. Neuroscience and architecture, biology, philosophy, anthropology, art, and science, now can help us to rebuild a richer attunement between us and the place we live. At NAAD in Venice, we have convened some of the most important professors, professionals, operators, managers and architects in these fields to bridge the gap between scientific theories and design.
| goals
Addressed to architects, designers and consultants of companies the Master aims to train people capable of completing projects and services centred on improving the human experience of architectural and urban space, to be included within design firms, real estate development groups and private and public services management companies.

01
NAAD transmits the scientific knowledge aimed to favor an architectural design able to create attunement between users' pre-cognitive expectations and multi-sensorial experience of space, according to the perception models developed by the neurosciences.
Urban spaces, and transitions inside/outside buildings, is a crucial topic our course looks carefully, intending to integrate scales of perception, through an emotionally-driven approach, with significant outcomes on the health.
02
The PostGraduate Master creates the basis for students to understand how to make the conditions, through the composition of architectural elements (topological and proxemic relationships, geometry, light, rhythm, texture, color, materials, sound), for a regulated development of the emotions in the experience: this, to strengthen attention, memory, learning and the quality of social relations.
03
The course developed its program with particular reference to Airports, Factories, Hospitals, Hotels, Parks, Prisons, Retails Malls, Schools, Senior Residences, Social Housings, Student Housings, Urban Spaces, Workplaces, to provide the tools to create architecture suitable to its use, and also able to improve the economics figures (ROI, SROI, Asset Value) of private and public companies.
| programs
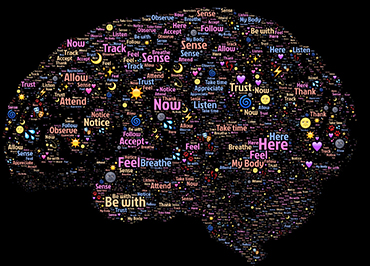
FIRST MODULE
ANATOMY AND PHILOSOPHY OF THE ARCHITECTURAL PERCEPTION
During the first three months, students will be given the fundamentals to understand how our body is provided with a uniquely evolved range of systems able to receive signals from the outside world, focusing on body movements. next, we will analyze each element involved in the architectural process and the human sensory system. light, topology, organization, and use of space, geometry, rhythm, texture, matters, sounds, and smells: all these elements, prior individually and then through their integration, will be analyzed concerning the physiology of the human sensory system along with the interaction into architecture. also, students will deal with the evolution and nature of emotions and feelings, up to the arising of conscience. all this, inside a philosophical framework grounded in neuro-phenomenology and pragmatism.
The lasting of the Module will be made of 120 hours of lessons divided into three parts of 30 hours to be developed in three weeks, with other three classes' clusters of 10 hours each month, to experience applications and tests.
read more
CALENDAR I-II-III week

SECOND MODULE
Architecture and the body-brain system
Students will work on the nature of the human pre-cognitive emotional expectations surging from daily activities. From February to April, students will focus on the link between the body and its movements and, consequently, deriving from these underpinnings, developing the different patterns of interaction with space. Finally, students will learn how to translate awaited emotions in a dynamical perception of shapes able to attune humans' needs with architecture. Related consequences in cognitive performances, health, well-being, and improved social relationships are all the classes' outcomes will focus on in the course's module. Some lessons will also be directed to gain knowledge of physiological and brain activity measurements.
The Module will be developed through 120 hours of lessons. Divided into three parts of 30 hours, to be set in three weeks, with other three classes' clusters of 10 hours each month, it aims to develop a method for the translation of this knowledge in architectural terms, starting from the thesis' topics, chose during the first Module.
read more
CALENDAR I-II-III week
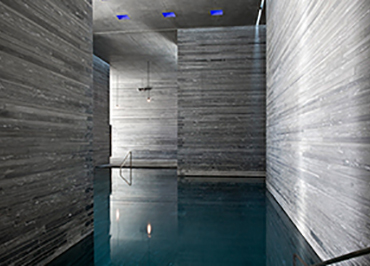
THIRD MODULE
PRE-COGNITIVE HUMAN DEMANDS AND THE DESIGN OF ARCHITECTURE
The third module will give the students the instruments to transform and erect buildings in cities, taking care of users' needs. NAAD will organize fifteen days on some study cases: Airports, Factories, Offices, Malls, Furniture, Hospitals, Prisons, Schools, Social Housings, Student Housings, Senior Residences, Sacred Spaces, Parks and City Planning. In the first part of the daily lessons, for each of the investigated fields, the course will address the expected emotional mixtures featuring the specific typology. Then, in the second slot of each class, some key projects will be introduced by firms, managing companies, or designers who developed these actual study cases.
The lasting of the Module will be made of 120 hours of lessons divided into three parts of 30 hours to be developed in three weeks. The last Friday of the third weekly block will host a Closing Day, through which NAAD indicates the next edition's main topic.
read more
CALENDAR I-II-III week
FOURTH MODULE
DESIGNING THE ATTUNEMENT
It will be divided into two parts.
1. THESIS
Among the fourteen themes worked out in the third module, each student has to select the thesis theme by the end of the first module.
Two tutors will follow thesis development: one with a specific neuroscientific background and another skilled in the particular sector of the thesis's interest.
Before starting with the drawings, at the beginning of the Secon Module, students in groups, followed by a scientist, have to develop the theoretical framework of the design. After this step, they will transfer in architecture the results and targets previously defined, using as second advisor tutors coming from companies, and design firms, grounded in the chosen field.
The professors available to follow the thesis' theoretical framework development from the end of January are Alain Berthoz, Colin Ellard, Sergei Gephstein, Kate Jeffery, Oshin Vartanian, and Giovanni Vecchiato.
2. INTERNSHIP
Within the companies, and design firms, invited to present their works in the Third Module, or other adequately selected companies, each student for her/his typology, or field of research, will develop a 250-hour internship, during which he/she will progress with the architectural design, as the advancement of the thesis path.
| INFO 
01|NAAD Seventh Edition
The next edition of the NAAD postgraduate course at the IUAV in Venice will not start in November 2024; it will remain closed for a year.
Applications will, therefore, reopen only in May/June 2025.
STAY TUNED!
02|NAAD Sixth Edition underway
We start again this year, having reached the sixth edition of the NAAD master's degree.
This year, too, the origin of the members is truly global: in addition to the Italian group, the United States, Mexico, Chile, Peru, Germany, Austria, Poland, Greece, Chile, Uruguay, and Brazil.
